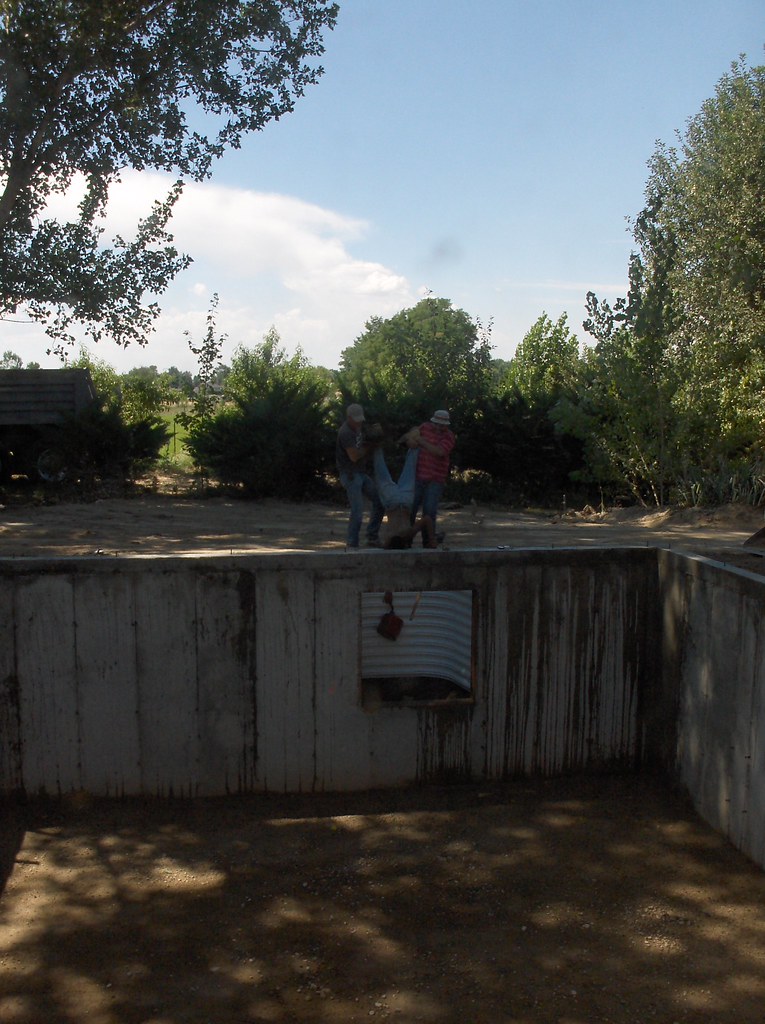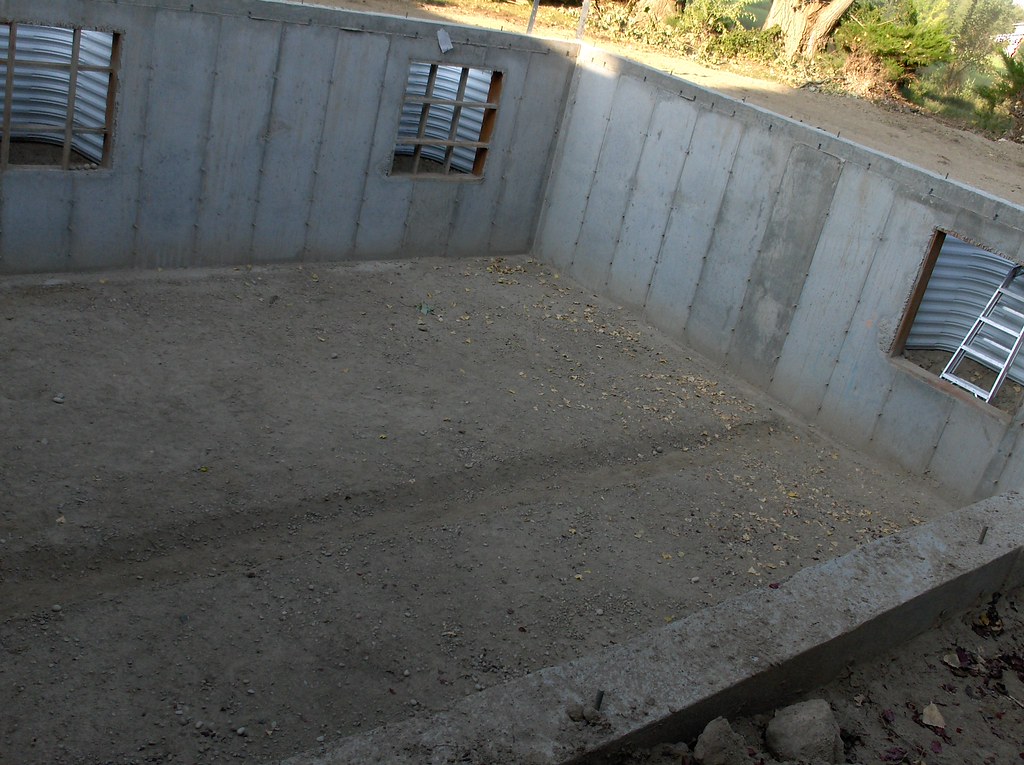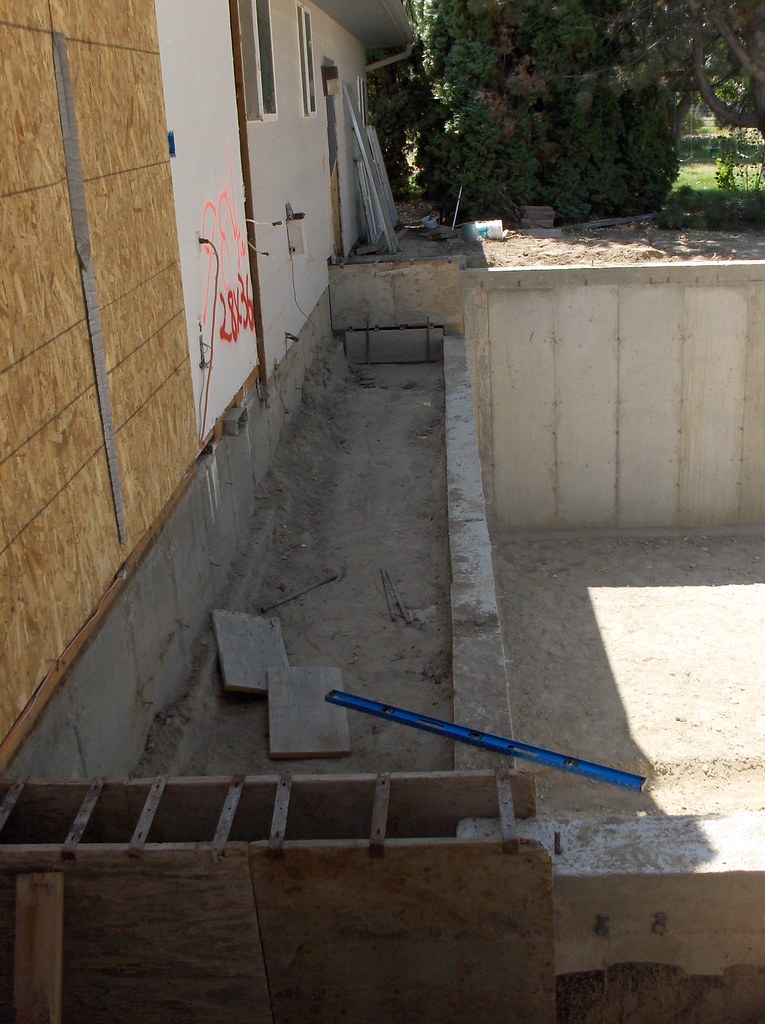 For about half a day we had both crews, concrete and excavation, working at the same time. our excavation contractor was really anxious to get the house supported by dirt again.
For about half a day we had both crews, concrete and excavation, working at the same time. our excavation contractor was really anxious to get the house supported by dirt again. Starting to fill in the hole
Starting to fill in the hole
 There had to be a way to smooth out the basement floor, and backfill the void between the house and the addition.
There had to be a way to smooth out the basement floor, and backfill the void between the house and the addition.

 May I present The Flying Skidsteer!
May I present The Flying Skidsteer!


 Jose dropped the gas can and a shovel in the window well, so he and Greg lifted Miguel by the legs and retrieved the stuff.
Jose dropped the gas can and a shovel in the window well, so he and Greg lifted Miguel by the legs and retrieved the stuff.


















